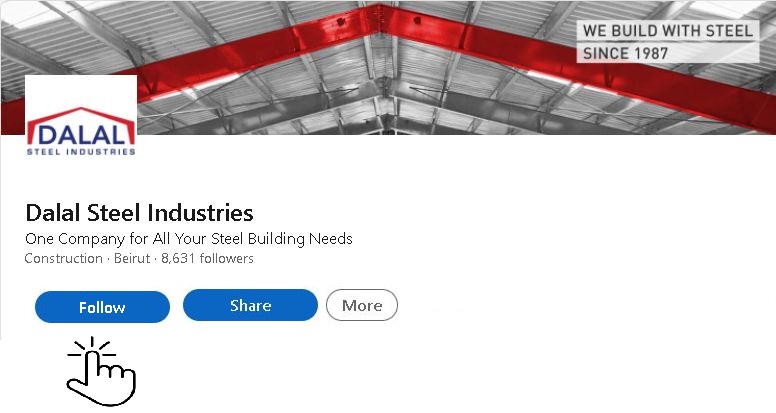Sayed Farms
Height
9m
Width x Length
58 x 131 meters
Project Location
Ibadan - Nigeria
Materials Used
PEB Steel Structure, Insulated Sandwich Panels, and Cold Rooms
Covered Area
5,250 m²
Building usage
Chicken Slaughterhouse
Fully insulated building with cold rooms for storage of frozen goods.
A Closer Look
Thick Sandwich Panels for roof and wall insulation. Provides a smooth finish which is cleanable and practical for food processing applications.
The Interior
Mixed use application between concrete and steel insulated panels.
Another View
Insulated Special Cold Storage doors for each room. Each room is regulated to store different product and each at different temperatures.
Speak to a Representative.
Contact our team to find the right solution for you.
