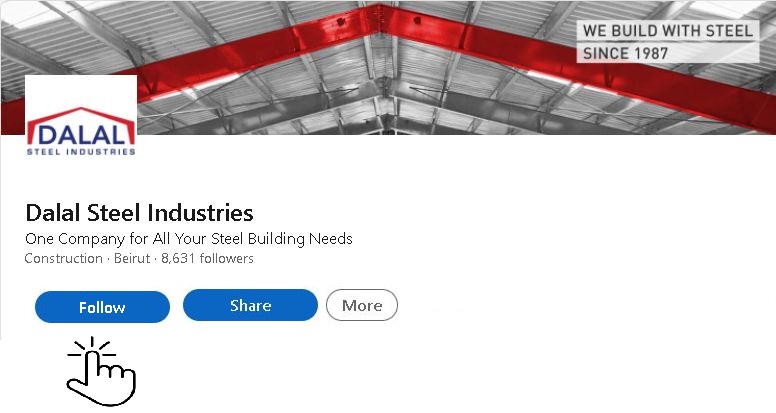APOSTOLIC NUNCATUIRE CHURCH HARISSA
Floors
Simplex
Width
20m
Project Location
Harissa, Lebanon
Materials Used
Steel Structure with Zinc & Copper Cladding
Covered Area
315m2
Building usage
Church
A one of a kind chapel overlook the Mediterranean fully made of metal. Architecture and materials that will last a lifetime.
A Construction Journey
From the steel structure the the envelope of the building we carefully curate of this piece of art. We used a Standing Seam System for the roof and shingle on the walls façade.
Zinc Canopy
We also did a restoration of an exiting historic building on premise and added roof structure and zinc canopy with embedded lighting slots.
Speak to a Representative.
Contact our team to find the right solution for you.
