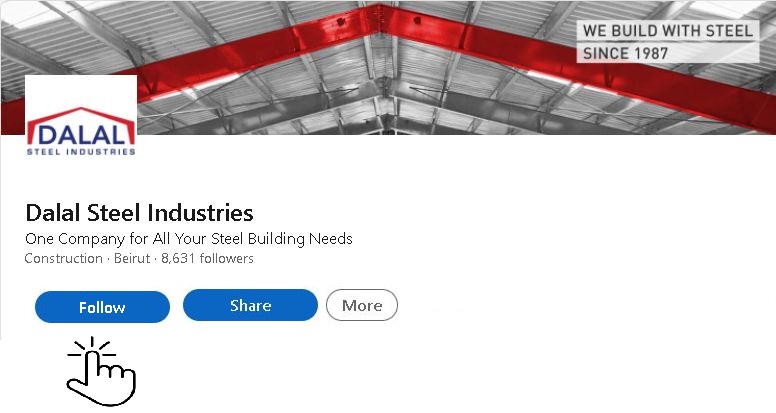Planning Your Steel Building
A Pre-Engineered Building can be as elaborate or as utilitarian as you want it to be. There is almost no limitation in facing materials that can be used, from standard, color-coated steel panels to masonry or glass. The real measure of Pre-Engineered Building quality lies in the system itself.
The design, assembly and fit of beams, girts and purlins are critical to the integrity of the structure.
The Building shall include the structural framing, roofing, siding, bracing, doors, windows, hardware, fasteners, sealants and any other component parts for the metal building as specified or shown on the drawings.
Upon approval of preliminary drawings, DSI will proceed with design and shop drawings for the Steel Building
GENERAL
All Structural steel sections and welded plate members shall be designed in accordance with American Institute of steel construction (AISC) and Metal Building Manufacturer Association (MBMA).
All light- gage, cold-formed, structural members and coverings shall be designed in accordance with the latest edition of the American Iron & Steel Institute "Specification for the design of Cold-Formed Steel Structural Members".
Design calculations will be provided upon request.
PRIMARY
Primary structural framing shall include the transverse rigid frames, lean –to rafters and columns, canopy rafters, interior columns (beam and column frames), bearing frame rafters and corner columns, and end wall wind columns.
Members fabricated from plate or bar stock shall have flanges and webs joined on one side of the web by a continuous welding process. This plate or bar stock shall have a minimum yield strength of 345MN/m² (50,000psi) and conforms to ASTM -72.
Members fabricated by cold forming process shall have a minimum yield strength of 290MN/m² (42,000psi) and will conform to the physical specifications of ASTM A-36.
SECONDARY
Secondary structural framing shall include the purlins, girts, eave struts, wind bracing, flange bracing, base angles, clips and other miscellaneous structural parts.
Purlins, girts and eave struts shall be cold formed from steel which has a minimum yield strength of 270MN/m² (42,000psi) and will conform to the physical specifications of ASTM A-607 (Grade 50) or equivalent.
CONNECTIONS
All field connections shall be bolted (unless otherwise noted)
All primary bolted connections shall furnish with high strength bolts conforming to the physical specifications of ASTM A-325 or equivalent.
All secondary bolted connections shall be furnished with machine bolts conforming to the physical specifications of ASTM A-307 (or equivalent ).
All shop connections shall be welded using either submerged or shielded arc process, and welding shall be in accordance with the applicable sections, relating to design requirements and allowable stresses, of the latest edition of the American Welding Society "Structural Welding Code".
Shop drawings are prepared and sent to the
manufacturing facility for fabrication.
All structural members shall be cleaned to remove all dirt, grease, oil and loose mil scale, and given one shop coat of red oxide primer.
Anchor bolt setting plans will be provided for the placement of anchor bolts in the foundation as well as erection drawings for assembling the building elements.
