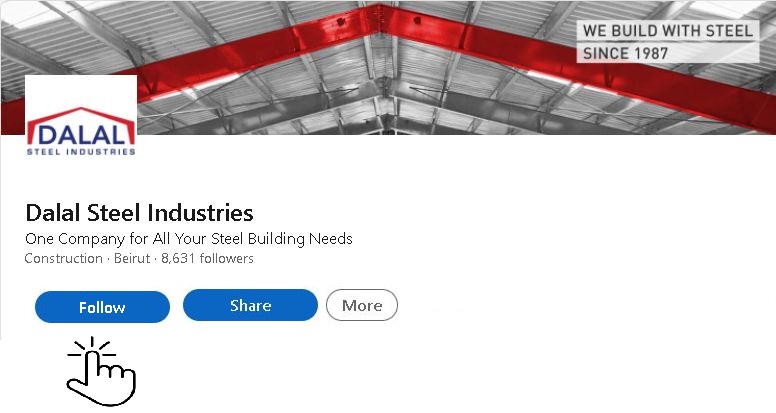Prefab Homes
Prefab homes are pre-built homes – the construction is done in a factory. The prefab house is built in a controlled environment, saving time, money and other resources. However, How to build a prefab home is a process which needs intense planning and preparation. More importantly, detailing is the key – Helps the prefab structure build better.
Check out the following steps you need to keep in mind while building your own prefab home:
 The Very Idea of a Prefab Home:
The Very Idea of a Prefab Home:
It all starts with an idea – you are in need of change or bigger spaces, new house or projects, Request a quote or contact us for all your requirements.
Then, find out your house’s floor area, get a rough budget. The cost mostly depends on service charges, technical installation, location, interiors and more.
 Draft your Prefab Design:
Draft your Prefab Design:
Click Here and get in touch with our professional team to answer all your questions and guide you through your decision process including:
- The work on the groundwork and foundations.
- The house structure.
- Windows, doors and roof covers options.
- Interior design.
- Technical installations.
 The Building Process:
The Building Process:
Once you’re set with the planning, comes the execution. The building process is very fundamental and it’ll go on for specific weeks.
This phase is a lot about visuals, designing, effective communication and more.
 Final Step, Handing Over the Prefab Home:
Final Step, Handing Over the Prefab Home:
Final inspection takes place here!
Here’s why Prefab homes are just the right choice for today’s population:
· Fixed design and budget: prefabricated elements can be used to build just about any architectural solution and their construction can be adapted to fit smaller budgets
· Saving of time and workforce: building with prefab components will be faster and it will require less manpower on-site.
· Fixed materials and budget: factories buy bulk materials, generally resulting in cheaper prices of the finished prefab product.
Summing Up, Prefab Homes are Beautiful – Live in the most affordable, beautiful and amazing homes ever!
