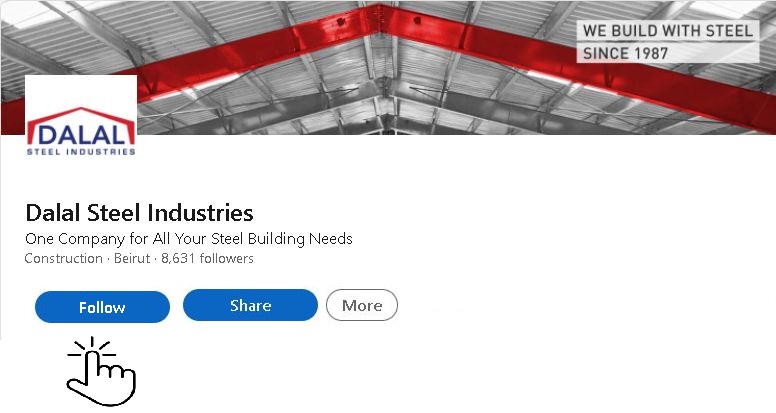PEB vs. CONVENTIONAL ANSWERED
PEB system is highly efficient in design due to synergy between building components. Primary members are made of tapered built-up sections and roof/wall secondary members from cold rolled sections designed as continuous beams. Tapered built up sections allows for custom designing the member as required. High strength steel is used and all structural elements are fully optimized by computerized design program. This leads to significant reduction in dead load reactions to foundations and reduction in overall weight of steel used. |
What is the percentage of saving in steel structure using PEB systems compared to conventional steel buildings?
On average the estimated savings is between 20-40%. It depends on design code considered and building dimensions. PEB's are lighter through efficient use of steel. Primary framing members are tapered (varying depths) built-up sections with large depths in the areas of highest stress. Secondary members are light gage (light weight) roll-formed (lower labor cost) Z or C shaped members.
Primary steel members are selected from standard hot rolled "I" sections which are in many segments of the members, heavier than what is actually required by design. Members have constant cross sections regardless of the varying magnitude of the local internal stresses along the member length. Secondary members are selected from standard hot rolled I or C sections, which are heavier.
PEB's typically take an average 6 to 8 weeks to fabricate. Conventional steel buildings take an average 20-26 weeks (to include special procurement of required sections). Due to the difference in steel structure weight, PEB's reqiure simple design, easy to construct and light weight. Conventional buildings require heavy foundations. We estimate savings to be at least 5%. For fixed bases, the saving could be in excess of 15%.
|
|
It appears that you have to predetermine all the requirements before ordering the building. What is the flexibility available for any change in requirements later It is more economical to initially design the building incorporating future requirements like increasing width, length, loading additional cranes, etc. This will avoid any site modification work later. However in cases where a client needs a building modification, which was not previously considered, this can be done by making the changes on site. Yes, after getting the order, we first send out drawings for customer approval. All comments received from the client on the approval drawings are incorporated in the final drawings. After fabrication completed, we will release Erection drawings complete to include all part marks as labeled on the packing lists. Design calculations notes are also available upon request. |
Please explain compatibility to fire resistance requirements of a main structural frames, covering etc. Modification to existing steel structure - is it done by welding or bolting
Fire resistance on steel structure can be achieved by enclosing the steel with a fire protection system (cementitious or intumescent). The steel can also be enclosed with gypsum/cement board as per UL approved details.
Why choose Pre-engineered Steel Buildings over concrete building when wide column spans is not an issue
The global weight of steel buildings is lighter than a concrete building, therefore you can expect savings in foundation size and cost. Pre-Engineered Building Company is that it is both the designer and the fabricator of the building project. Therefore there is virtually no engineering service or process that can be identified as distinct from the fabricated product. In fact, a primary engineering objective is to make the fabrication process more efficient through design and detailing solutions which address economy of material and man-hours. At the same time, it addresses quality and time saving. Pre-engineering buildings are ideal to ensure structural integrity as engineering services or quality control on structural members and supervision, are not required on site.
