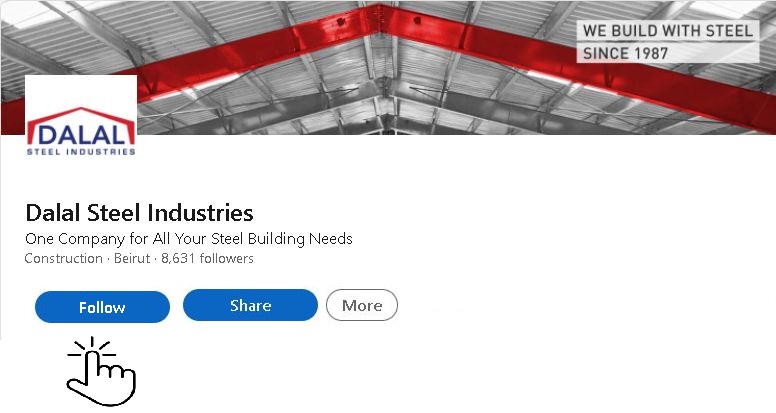Prefab Site Preparation
What are the site works that need to be done in order to prepare you land to receive your prefab units.
Step 1: Foundations
Option 1: Concrete Pad
Pour a concrete slab to the dimensions for the prefab plus an additional 20cm from each side. The slab thickness will be determined by the site and soil conditions but no less that 15cm.
This option is recommended as it leaves a clean finish and aesthetic and prevents grass growing underneath the house.
Option 2: Concrete Footings
If the ground is soil - best to make cast in place footings with tie beams for the prefab to sit on.
If the ground is asphalt can put precast concrete footings placed on site for the prefabs to rest on. However only for single story and non-heavy load use - otherwise cast in place with tie beams.
Footings should be spaced at a maximum distance of 3 meters, along the length and width. For Example, a prefab of size 6x3m will need 6 footings. Size 6x3.5m would need 9 Footings. If you have 2 6x3m units next to each other (total 6x6) you need 9 footings - each 2 legs can sit on same footing.
Footing dimensions should be minimum 35x35cm, and height dependent on site conditions but no less than 15cm.
This option is recommended for large areas where the cost of pouring a slab is made out to be more expensive.
Can also install footing with gravel underneath the units to keep a clean finish.
Step 2: Electrical
Extend the main powerline to the point at which the main panel board of the prefab building is the connection box is usually placed the beneath the prefab at the location of the main panel board - unless otherwise specified.
Preferably done through an underground network - unless site conditions determine otherwise.
Step 3: Plumbing
Waste Water
Extend the waste water lines from the septic tank or local sewer connection to the outlet locations of the sanitary ware in your prefab unit.
Clean Water
Extend the clean water line to the well or water tank or local water lines to the inlet locations of the sanitary ware in your prefab unit.
50,000 pre-orders already registered.
Join the early joiners or request for a trial on track.
